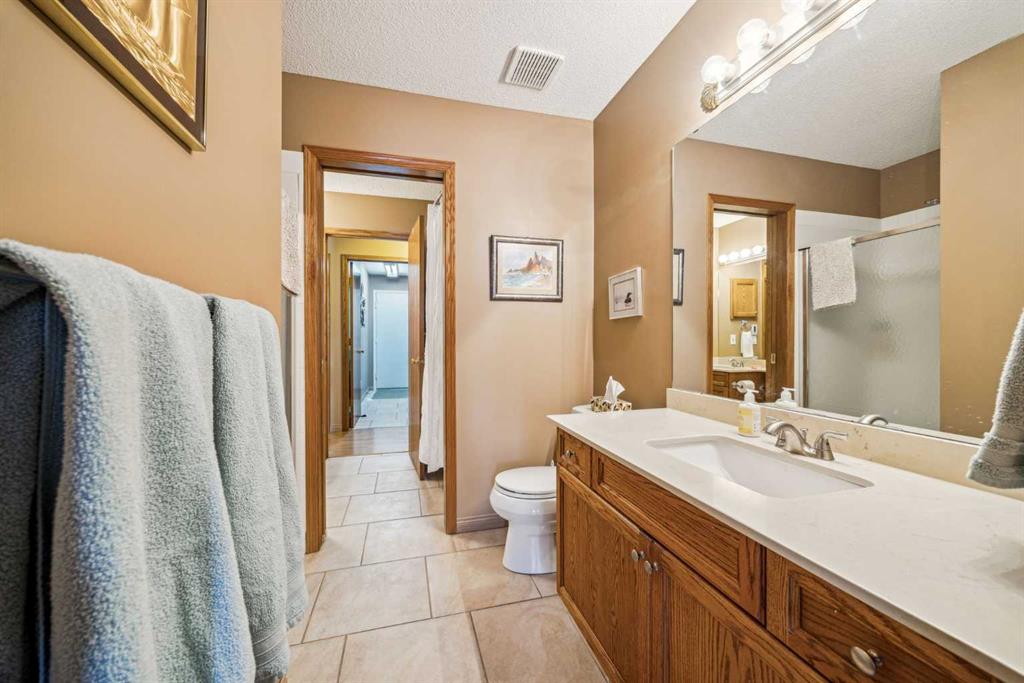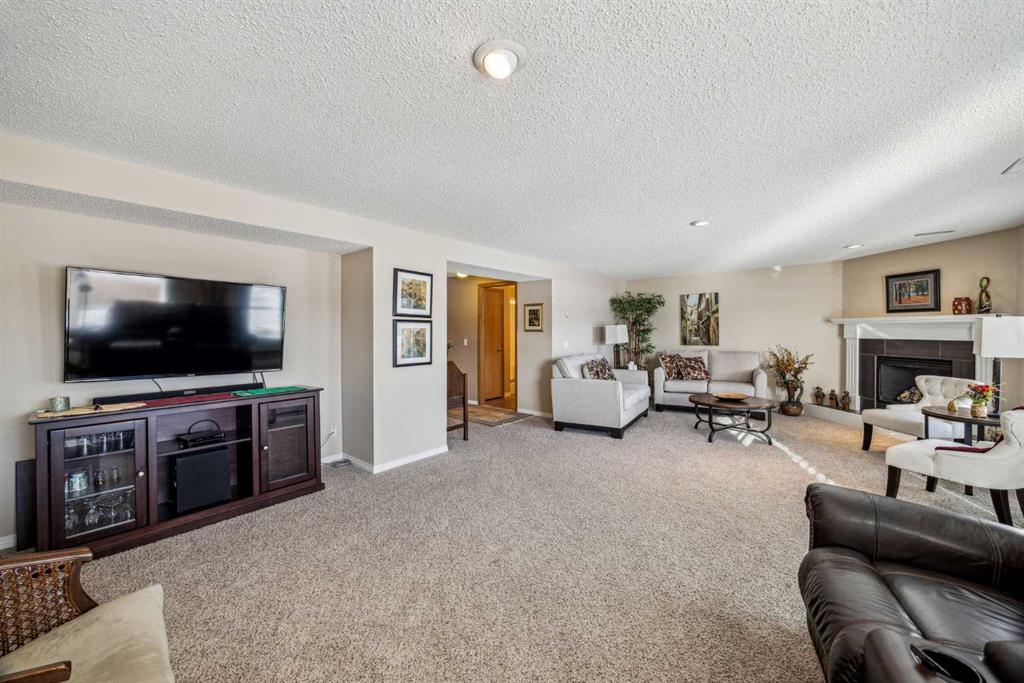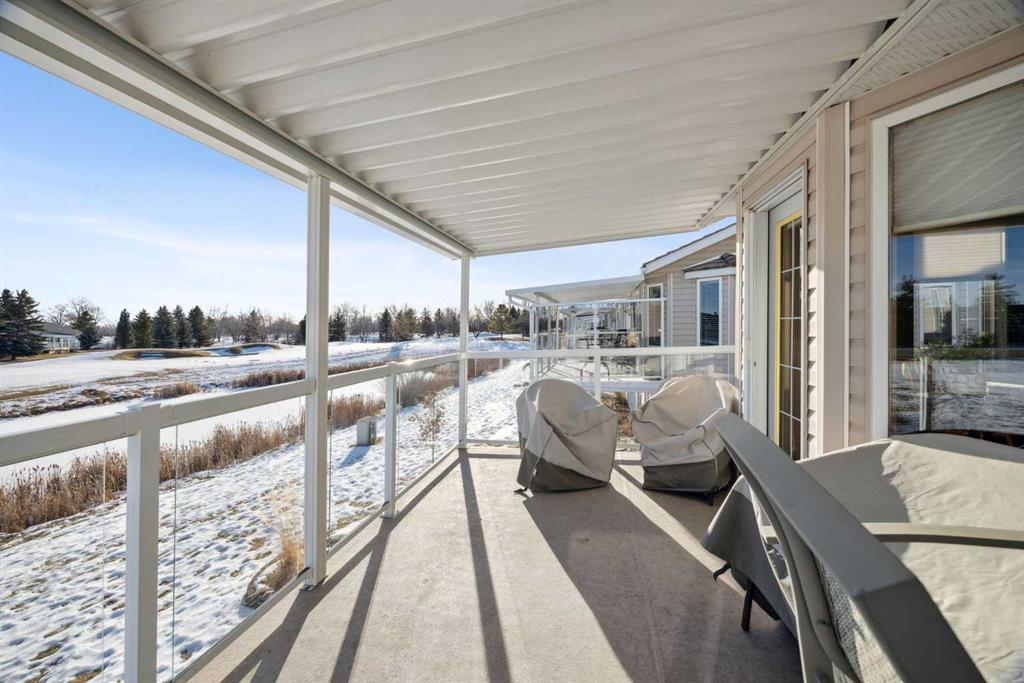

516 Riverside Drive NW
High River
Update on 2023-07-04 10:05:04 AM
$574,900
3
BEDROOMS
3 + 0
BATHROOMS
1320
SQUARE FEET
1998
YEAR BUILT
This gorgeous adult villa, perfectly situated on a golf course, offers breathtaking and unobstructed views of a serene pond with a summer fountain. It's a fully developed home, with 2,435 square feet of living space on two levels, boasts a walkout lower level that opens directly to the golf course, providing a seamless blend of indoor and outdoor living. Remarkably, this is the first time this executive villa has been offered for sale, making it a rare opportunity to own a truly exceptional property. Nature lovers will appreciate the tranquil setting, with herons, red-winged blackbirds, ducks, geese, songbirds, and deer frequently visiting the area. The pond and golf green provide year-round enjoyment, from watching tournaments and the thrill of a 25-foot putt to relaxing by the water feature. The walkout basement access, upper-level covered deck, and lower-level patio allow you to fully embrace the changing seasons and picturesque surroundings. The thoughtfully designed main floor features a spacious master bedroom that easily accommodates a king-sized bed and includes a large walk-in closet. The den/second bedroom was expanded during construction, offering additional flexibility. The bright and inviting living and dining areas are perfect for both relaxation and entertaining. The kitchen is a chef's dream, with oak cabinetry throughout, granite countertops, a brand-new refrigerator with an ice maker, a smooth-top range and oven, a built-in microwave with a fan, double sinks, a garburator, abundant cupboard space, and a convenient pantry. A sunny breakfast nook offers the perfect spot to enjoy your morning coffee while taking in the view. In addition to the front door, you have easy access provided through the attached double garage. Step outside to the upper deck, equipped with a gas line for your BBQ, glass railings to maximize the stunning views of mature trees, the pond, and the golf course. Notably, the deck's wooden posts have been replaced with durable metal for long-lasting quality. With no condo fees and only a reasonable monthly HOA fee covering snow removal and grass cutting, you can enjoy a worry-free lifestyle. This exceptional villa combines luxurious features, modern upgrades, and an unbeatable location. Don’t miss your chance to own this one-of-a-kind property that brings comfort, style, and nature together in perfect harmony.
| COMMUNITY | Vista Mirage |
| TYPE | Residential |
| STYLE | Bungalow, SBS |
| YEAR BUILT | 1998 |
| SQUARE FOOTAGE | 1319.8 |
| BEDROOMS | 3 |
| BATHROOMS | 3 |
| BASEMENT | EE, Finished, Full Basement, WAL |
| FEATURES |
| GARAGE | Yes |
| PARKING | DBAttached |
| ROOF | Shake |
| LOT SQFT | 389 |
| ROOMS | DIMENSIONS (m) | LEVEL |
|---|---|---|
| Master Bedroom | 5.26 x 3.43 | Main |
| Second Bedroom | 3.76 x 3.48 | Main |
| Third Bedroom | 4.17 x 4.62 | Basement |
| Dining Room | 4.95 x 2.72 | Main |
| Family Room | 7.98 x 4.62 | Basement |
| Kitchen | 3.73 x 2.41 | Main |
| Living Room | 4.50 x 4.39 | Main |
INTERIOR
None, Forced Air, Natural Gas, Family Room, Gas Log, Mantle, Raised Hearth
EXTERIOR
Lawn, Low Maintenance Landscape, On Golf Course, Underground Sprinklers, Views
Broker
MaxWell Capital Realty
Agent




















